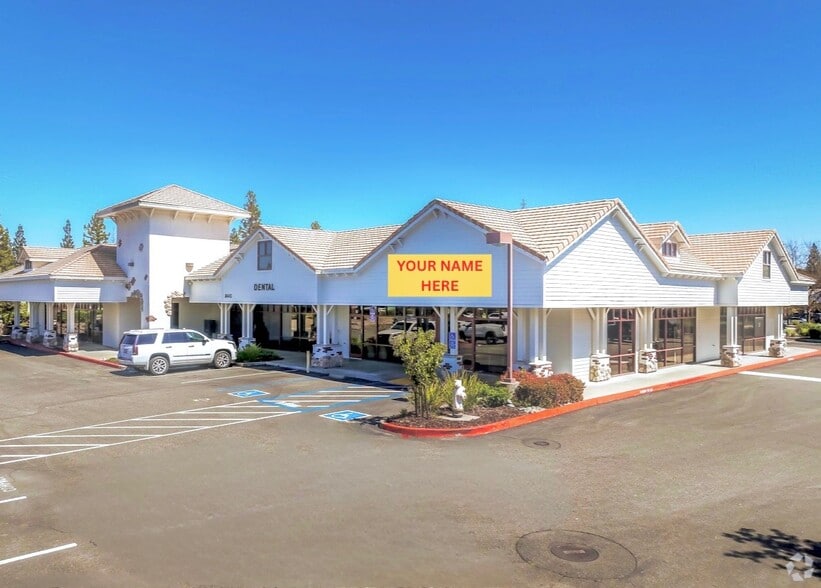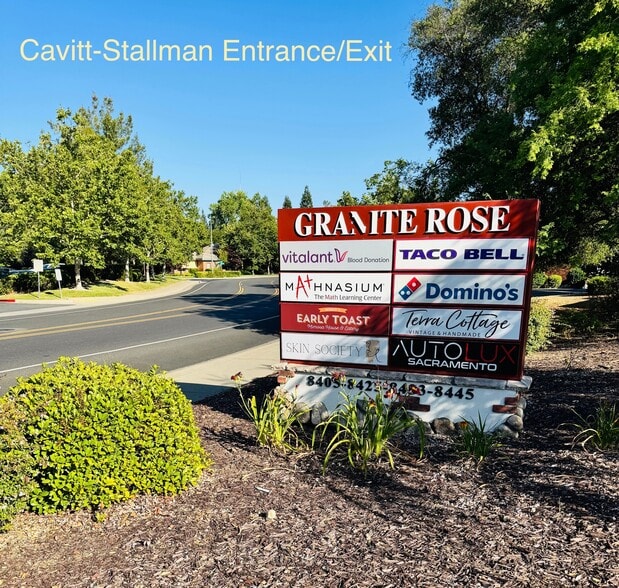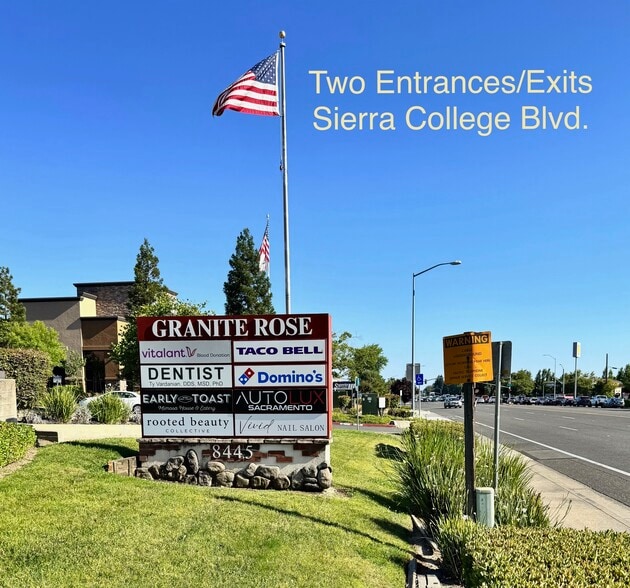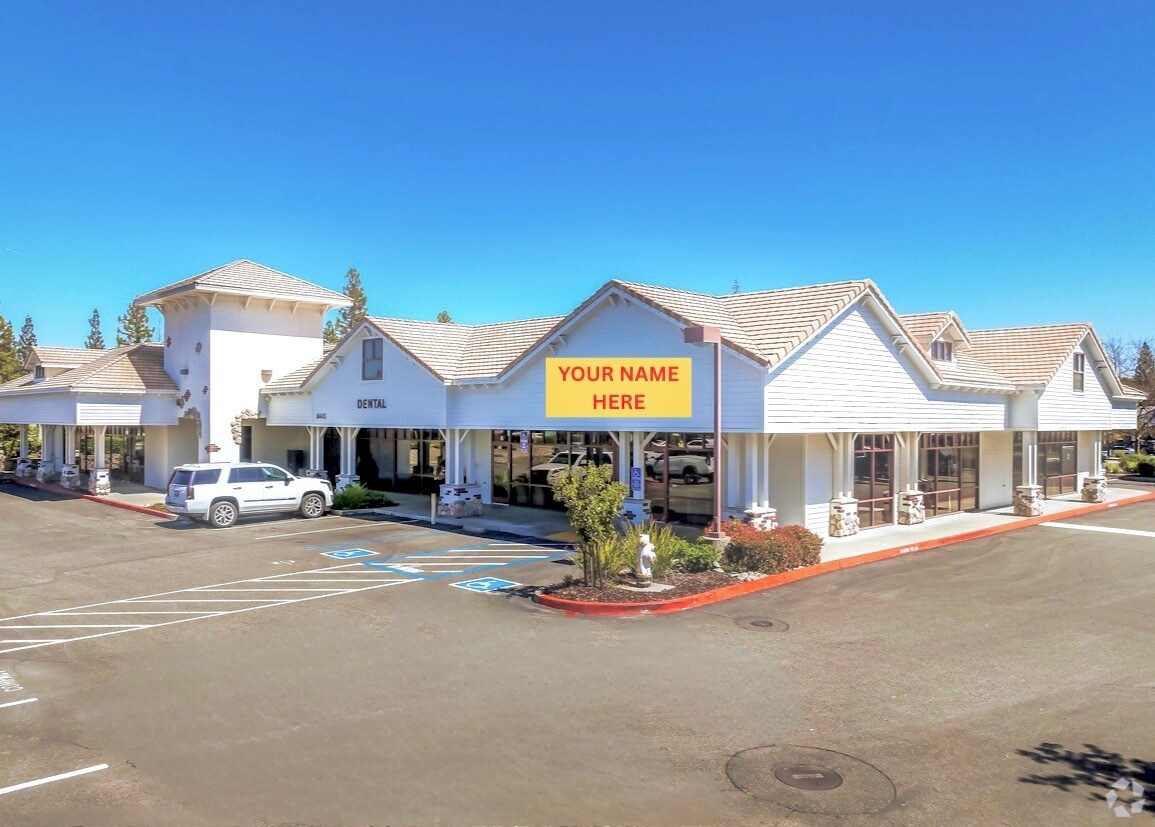thank you

Your email has been sent.
Granite Rose Retail Center 8445 Sierra College Blvd 1,195 - 10,315 SF of Office/Retail Space Available in Roseville, CA 95661



HIGHLIGHTS
- ± 4,560 SF Total Available
- Heavy Traffic, Signalized Intersection, with Great Ingress/Egress
- Excellent Demographics
- Established Trade Area
- Center Serves the Affluent and Densely Populated area of Roseville and Granite Bay
- Tenants in Center Include: Mario’s Early Toast Restraunt, Vitalant, Dentist, Skin Society, and Slim Your Core
SPACE AVAILABILITY (4)
Display Rental Rate as
- SPACE
- SIZE
- TERM
- RENTAL RATE
- RENT TYPE
| Space | Size | Term | Rental Rate | Rent Type | ||
| 1st Floor, Ste A | 1,195 SF | Negotiable | $22.20 /SF/YR $1.85 /SF/MO $238.96 /m²/YR $19.91 /m²/MO $2,211 /MO $26,529 /YR | Triple Net (NNN) | ||
| 1st Floor, Ste D/G | 2,315 SF | Negotiable | $22.20 /SF/YR $1.85 /SF/MO $238.96 /m²/YR $19.91 /m²/MO $4,283 /MO $51,393 /YR | Triple Net (NNN) | ||
| 1st Floor, Ste E | 4,560 SF | Negotiable | $22.20 /SF/YR $1.85 /SF/MO $238.96 /m²/YR $19.91 /m²/MO $8,436 /MO $101,232 /YR | Triple Net (NNN) | ||
| 1st Floor, Ste E/F | 2,245 SF | Negotiable | $22.20 /SF/YR $1.85 /SF/MO $238.96 /m²/YR $19.91 /m²/MO $4,153 /MO $49,839 /YR | Triple Net (NNN) |
1st Floor, Ste A
Versatile corner suite with excellent natural light from floor-to-ceiling windows on multiple sides. Ideal for a personal gym , private office, or boutique retail use. Abundant daylight enhance the space's functionality and appeal.
- Lease rate does not include utilities, property expenses or building services
- Mostly Open Floor Plan Layout
- 1 Private Office
- Central Air Conditioning
- Private Restrooms
- Corner of building with floor to ceiling windows
1st Floor, Ste D/G
Great for Retail/ Office. Can be divided into 2 separate suites. Tall Ceilings, 11 FT, which make the suite feel much larger when in the space.
- Lease rate does not include utilities, property expenses or building services
- Fully Built-Out as Standard Office
- Mostly Open Floor Plan Layout
- 2 Private Offices
- Can be combined with additional space(s) for up to 4,560 SF of adjacent space
- Central Air Conditioning
- Private Restrooms
- Entrance from Cavitt-Stallman and Sierra College
- Can have signs on both sides of the building
1st Floor, Ste E
This 4,560 SF professional is ideal for medical or healthcare use. Ceiling height is a plus in this suite (11 ft) which makes the space feel much larger when you are in the space. Includes reception area, four private restrooms, offices, open areas, and kitchenette. Conveniently located within WALKING distance to Starbucks, Nugget Market, LaBou, Safeway, Gas and more. Suite can be demised into lessor square footage if desired. Entrance off of Sierra College/Back entry off of Cavitt-Stallman is great for any delivery entrance if needed.
- Lease rate does not include utilities, property expenses or building services
- Fully Built-Out as Standard Office
- Mostly Open Floor Plan Layout
- 7 Private Offices
- 1 Conference Room
- Central Air Conditioning
- Private Restrooms
- Dual Entrance exposure
- Ceiling height 11 Ft
1st Floor, Ste E/F
Great space for retail/office use. Conveniently located within walking distance to (2)Starbucks- Locations at this busy intersection), Nugget Market, LaBou, Safeway, Gas and more. Suite can be demised into lessor square footage if desired. Back entry off of Cavitt-Stallman is great for any delivery entrance if needed. Kitchenette and Large Conference room.
- Lease rate does not include utilities, property expenses or building services
- Fully Built-Out as Standard Office
- Mostly Open Floor Plan Layout
- 2 Private Offices
- Can be combined with additional space(s) for up to 4,560 SF of adjacent space
- Central Air Conditioning
- Private Restrooms
- Dual Entrance exposure
Rent Types
The rent amount and type that the tenant (lessee) will be responsible to pay to the landlord (lessor) throughout the lease term is negotiated prior to both parties signing a lease agreement. The rent type will vary depending upon the services provided. For example, triple net rents are typically lower than full service rents due to additional expenses the tenant is required to pay in addition to the base rent. Contact the listing broker for a full understanding of any associated costs or additional expenses for each rent type.
1. Full Service: A rental rate that includes normal building standard services as provided by the landlord within a base year rental.
2. Double Net (NN): Tenant pays for only two of the building expenses; the landlord and tenant determine the specific expenses prior to signing the lease agreement.
3. Triple Net (NNN): A lease in which the tenant is responsible for all expenses associated with their proportional share of occupancy of the building.
4. Modified Gross: Modified Gross is a general type of lease rate where typically the tenant will be responsible for their proportional share of one or more of the expenses. The landlord will pay the remaining expenses. See the below list of common Modified Gross rental rate structures: 4. Plus All Utilities: A type of Modified Gross Lease where the tenant is responsible for their proportional share of utilities in addition to the rent. 4. Plus Cleaning: A type of Modified Gross Lease where the tenant is responsible for their proportional share of cleaning in addition to the rent. 4. Plus Electric: A type of Modified Gross Lease where the tenant is responsible for their proportional share of the electrical cost in addition to the rent. 4. Plus Electric & Cleaning: A type of Modified Gross Lease where the tenant is responsible for their proportional share of the electrical and cleaning cost in addition to the rent. 4. Plus Utilities and Char: A type of Modified Gross Lease where the tenant is responsible for their proportional share of the utilities and cleaning cost in addition to the rent. 4. Industrial Gross: A type of Modified Gross lease where the tenant pays one or more of the expenses in addition to the rent. The landlord and tenant determine these prior to signing the lease agreement.
5. Tenant Electric: The landlord pays for all services and the tenant is responsible for their usage of lights and electrical outlets in the space they occupy.
6. Negotiable or Upon Request: Used when the leasing contact does not provide the rent or service type.
7. TBD: To be determined; used for buildings for which no rent or service type is known, commonly utilized when the buildings are not yet built.
SELECT TENANTS AT GRANITE ROSE RETAIL CENTER
- TENANT
- DESCRIPTION
- US LOCATIONS
- REACH
- Aesthetic Dentistry / Ty Vardanian DDS
- Health Care and Social Assistance
- 1
- -
- Marios Early Toast
- Accommodation and Food Services
- -
- -
- Rooted Beauty Collective
- Retailer
- -
- -
- Skin Society
- Health Care and Social Assistance
- -
- -
- Vitalant
- Health Care and Social Assistance
- -
- -
| TENANT | DESCRIPTION | US LOCATIONS | REACH |
| Aesthetic Dentistry / Ty Vardanian DDS | Health Care and Social Assistance | 1 | - |
| Marios Early Toast | Accommodation and Food Services | - | - |
| Rooted Beauty Collective | Retailer | - | - |
| Skin Society | Health Care and Social Assistance | - | - |
| Vitalant | Health Care and Social Assistance | - | - |
PROPERTY FACTS
| Total Space Available | 10,315 SF | Total Land Area | 1.10 AC |
| Max. Contiguous | 4,560 SF | Year Built | 2001 |
| Property Type | Retail | Parking Ratio | 8.94/1,000 SF |
| Property Subtype | Freestanding | Cross Streets | Douglas Blvd |
| Gross Leasable Area | 11,300 SF |
| Total Space Available | 10,315 SF |
| Max. Contiguous | 4,560 SF |
| Property Type | Retail |
| Property Subtype | Freestanding |
| Gross Leasable Area | 11,300 SF |
| Total Land Area | 1.10 AC |
| Year Built | 2001 |
| Parking Ratio | 8.94/1,000 SF |
| Cross Streets | Douglas Blvd |
ABOUT THE PROPERTY
Located at the signalized intersection of Sierra College Blvd and Douglas Blvd, this property sits in one of the highest-traffic commercial corridors in the area. Tenants and customers enjoy exceptional walkability to nearby amenities including Nugget Market, Starbuck (two locations within walking distance), banks, gas stations, fitness centers and a wide variety of restaurants. The property offers ample parking, and immediate access to both major thoroughfares and affluent residential neighborhoods, making it an ideal location for retail, office, or serviced base businesses.
- Restaurant
- Tenant Controlled HVAC
- Monument Signage
NEARBY MAJOR RETAILERS










Presented by
Granite Rose Properties
Granite Rose Retail Center | 8445 Sierra College Blvd
Hmm, there seems to have been an error sending your message. Please try again.
Thanks! Your message was sent.














