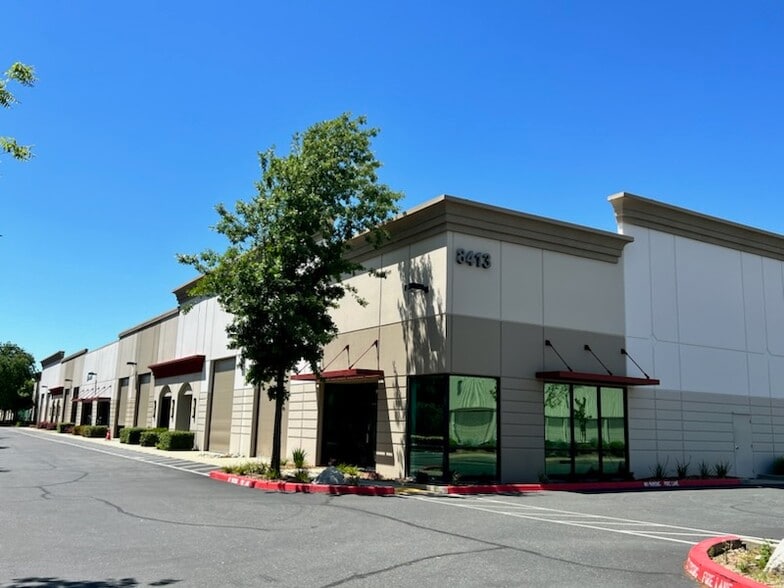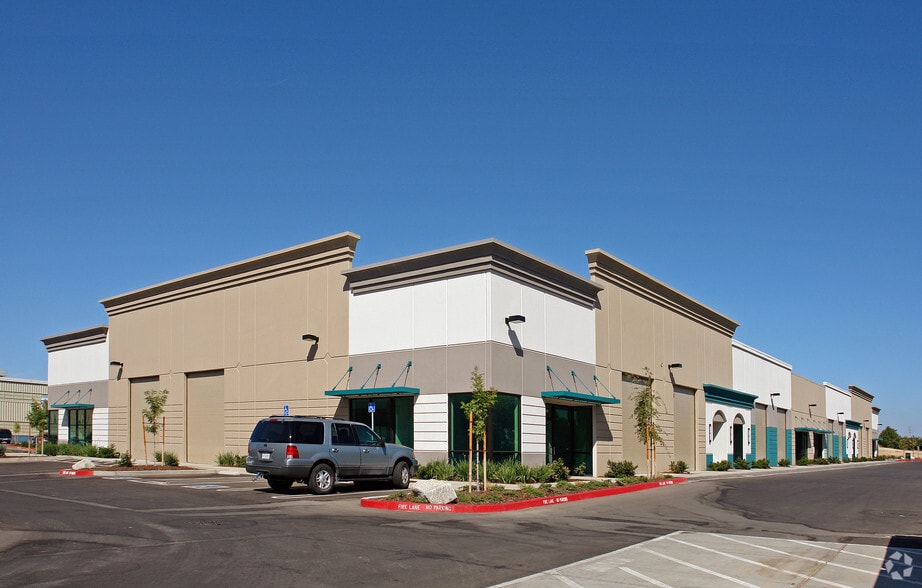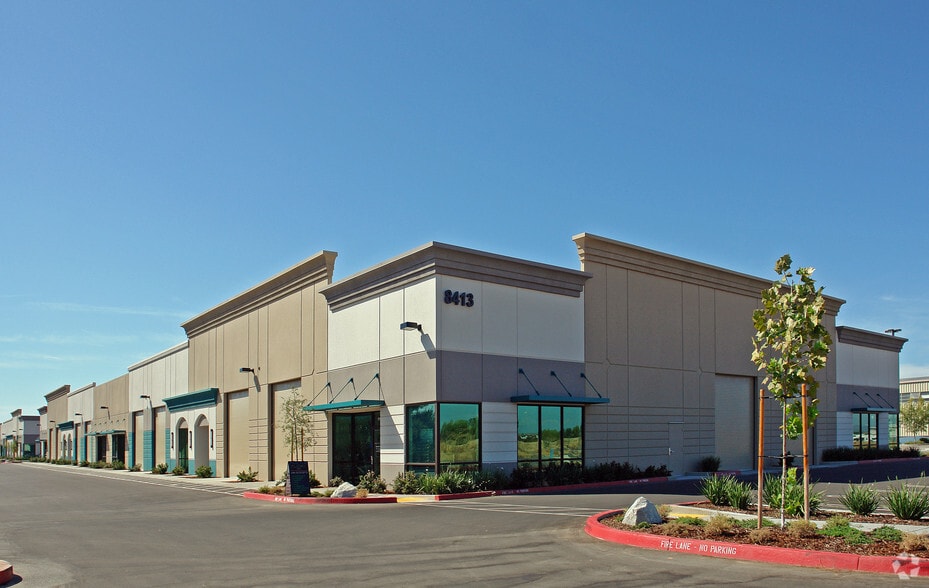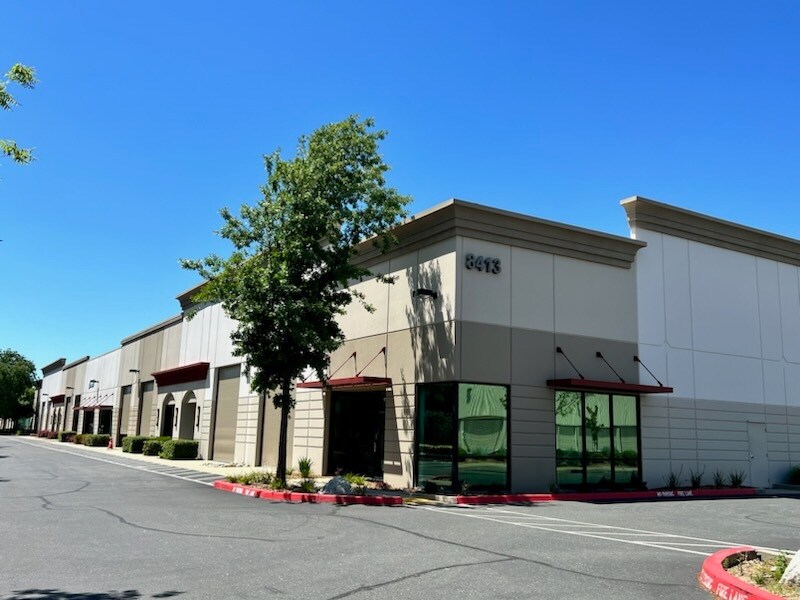thank you

Your email has been sent.

Building 10 8413 Washington Blvd 3,180 SF of Industrial Space Available in Roseville, CA 95678




HIGHLIGHTS
- Modern concrete tilt-up construction in a professional business park setting
- 12’ x 14’ ground-level roll-up doors for convenient loading/unloading
- 200-amp, 120/208V, 3-phase power to support a range of operations
- Fully fire-sprinklered buildings for enhanced safety
- ±18’ clear height ideal for warehouse or industrial use
- Zoned M-2 (General Industrial) with easy access to Highway 65
FEATURES
ALL AVAILABLE SPACE(1)
Display Rental Rate as
- SPACE
- SIZE
- TERM
- RENTAL RATE
- SPACE USE
- CONDITION
- AVAILABLE
The available space offers a versatile industrial layout with ±18' clear height, 12’ x 14’ ground-level roll-up doors, and 200-amp 3-phase power, ideal for light manufacturing, warehousing, or distribution.
- Includes 721 SF of dedicated office space
- Energy Performance Rating - A
- Space is in Excellent Condition
- Skylights
| Space | Size | Term | Rental Rate | Space Use | Condition | Available |
| Ground - 140 | 3,180 SF | Negotiable | Upon Request Upon Request Upon Request Upon Request Upon Request Upon Request | Industrial | Full Build-Out | Now |
Ground - 140
| Size |
| 3,180 SF |
| Term |
| Negotiable |
| Rental Rate |
| Upon Request Upon Request Upon Request Upon Request Upon Request Upon Request |
| Space Use |
| Industrial |
| Condition |
| Full Build-Out |
| Available |
| Now |
Ground - 140
| Size | 3,180 SF |
| Term | Negotiable |
| Rental Rate | Upon Request |
| Space Use | Industrial |
| Condition | Full Build-Out |
| Available | Now |
The available space offers a versatile industrial layout with ±18' clear height, 12’ x 14’ ground-level roll-up doors, and 200-amp 3-phase power, ideal for light manufacturing, warehousing, or distribution.
- Includes 721 SF of dedicated office space
- Space is in Excellent Condition
- Energy Performance Rating - A
- Skylights
PROPERTY OVERVIEW
This modern business park offers newer concrete tilt-up construction with fully fire-sprinklered buildings designed for functionality and safety. Each unit features 12’ x 14’ ground-level roll-up doors, ±18’ clear height, and 200-amp, 120/208V, 3-phase power, making it ideal for a variety of industrial uses. Skylights provide natural light throughout the space, and the property is zoned M-2 (General Industrial). Conveniently located with easy access to Highway 65, this park combines efficiency, accessibility, and modern industrial features.
WAREHOUSE FACILITY FACTS
SELECT TENANTS
- FLOOR
- TENANT NAME
- INDUSTRY
- GRND
- Alpha Dog Ada Signs
- Manufacturing
- GRND
- Altec Construction, Inc.
- Waste Management and Remediation Services
- GRND
- CrossFit Roseville
- Arts, Entertainment, and Recreation
- GRND
- D & D Logowear & Boutique
- Manufacturing
- GRND
- Data Com
- Information
- GRND
- Dellner, Inc
- Manufacturing
- GRND
- High Street Wraps
- Services
- GRND
- Precedence Auto Reconditioning
- Services
- GRND
- Premier Graph-x
- Manufacturing
- GRND
- Ticket to Dream Foundation
- Health Care and Social Assistance
Presented by

Building 10 | 8413 Washington Blvd
Hmm, there seems to have been an error sending your message. Please try again.
Thanks! Your message was sent.


