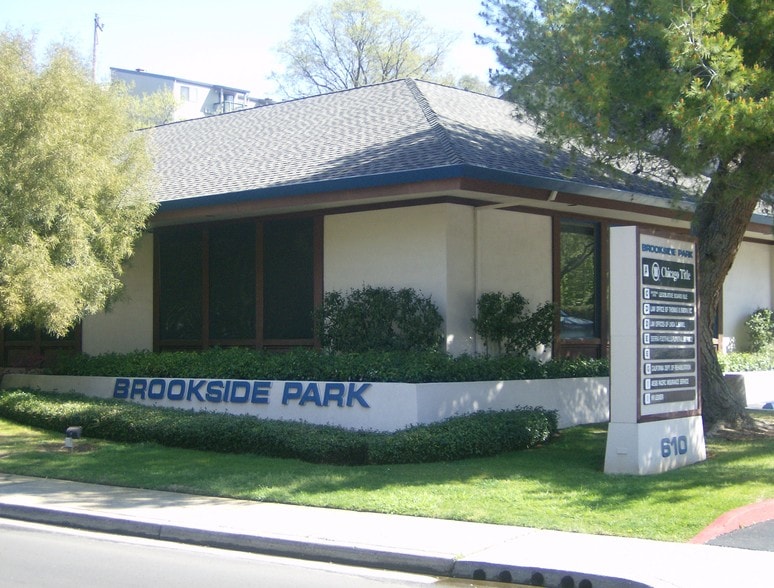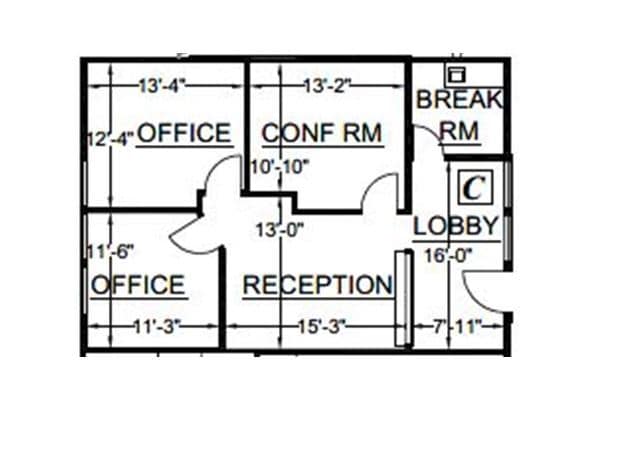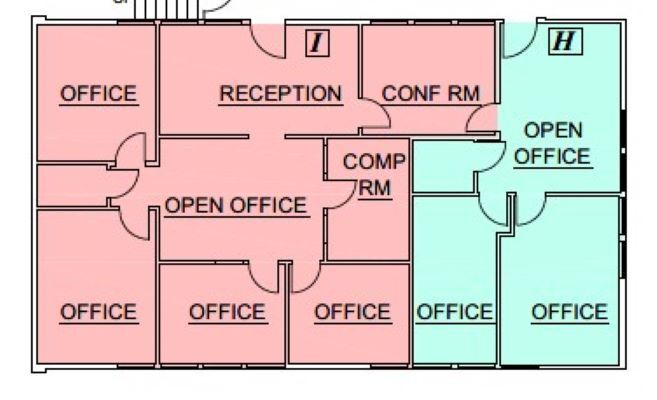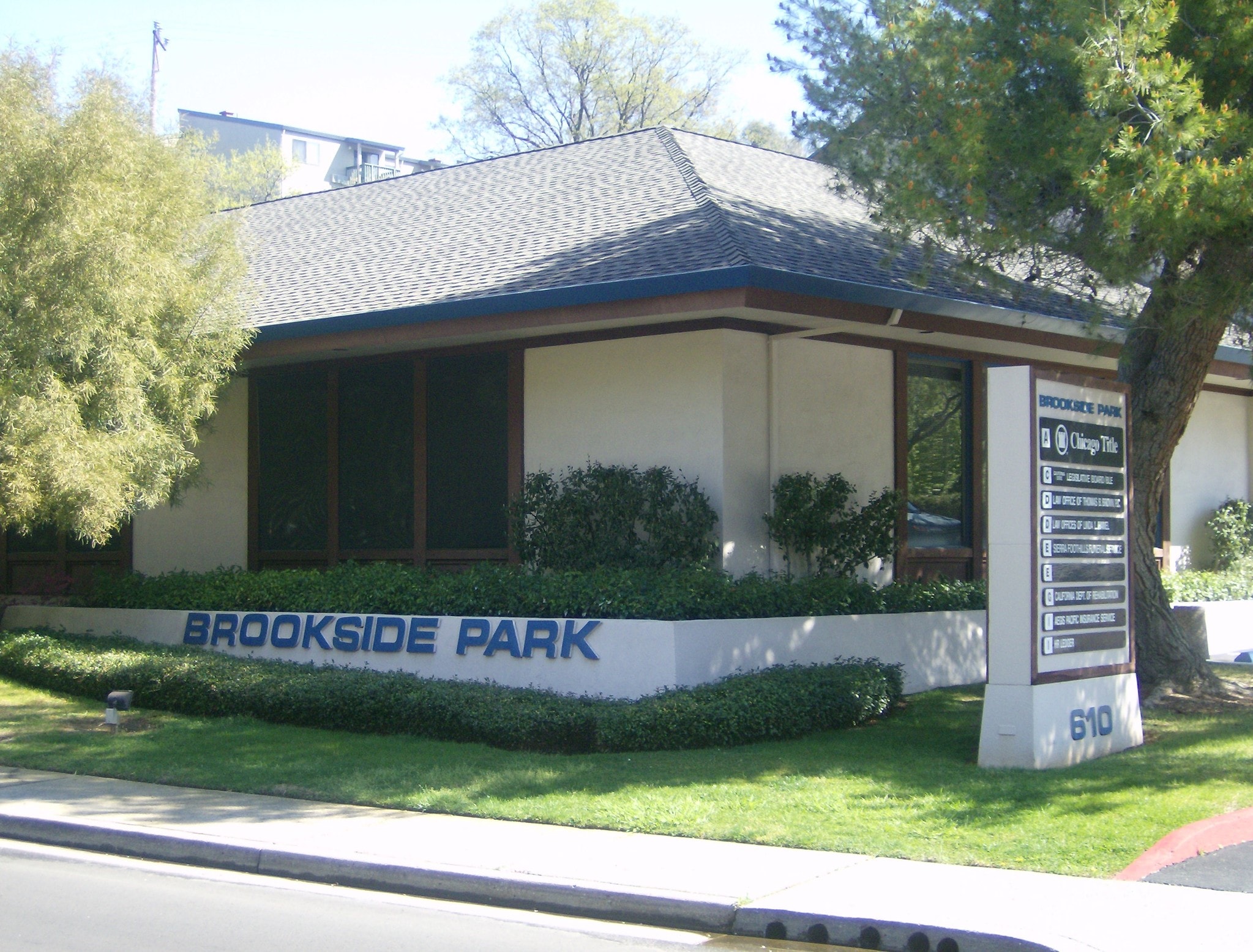thank you

Your email has been sent.

Brookside Park 610 Auburn Ravine Rd 700 SF of Office Space Available in Auburn, CA 95603




ALL AVAILABLE SPACE(1)
Display Rental Rate as
- SPACE
- SIZE
- TERM
- RENTAL RATE
- SPACE USE
- CONDITION
- AVAILABLE
Spacious office suite offers an open floor plan, private offices, a server room, common area restrooms, and ample parking. Tenant pays .33 psf for PG&E
- Listed rate may not include certain utilities, building services and property expenses
- Mostly Open Floor Plan Layout
- 3 Private Offices
- 1 Workstation
- Fully Built-Out as Standard Office
- Fits 2 - 6 People
- 1 Conference Room
| Space | Size | Term | Rental Rate | Space Use | Condition | Available |
| 1st Floor, Ste 4-H | 700 SF | Negotiable | $16.20 /SF/YR $1.35 /SF/MO $174.38 /m²/YR $14.53 /m²/MO $945.00 /MO $11,340 /YR | Office | Full Build-Out | Now |
1st Floor, Ste 4-H
| Size |
| 700 SF |
| Term |
| Negotiable |
| Rental Rate |
| $16.20 /SF/YR $1.35 /SF/MO $174.38 /m²/YR $14.53 /m²/MO $945.00 /MO $11,340 /YR |
| Space Use |
| Office |
| Condition |
| Full Build-Out |
| Available |
| Now |
1st Floor, Ste 4-H
| Size | 700 SF |
| Term | Negotiable |
| Rental Rate | $16.20 /SF/YR |
| Space Use | Office |
| Condition | Full Build-Out |
| Available | Now |
Spacious office suite offers an open floor plan, private offices, a server room, common area restrooms, and ample parking. Tenant pays .33 psf for PG&E
- Listed rate may not include certain utilities, building services and property expenses
- Fully Built-Out as Standard Office
- Mostly Open Floor Plan Layout
- Fits 2 - 6 People
- 3 Private Offices
- 1 Conference Room
- 1 Workstation
FEATURES AND AMENITIES
- Signage
PROPERTY FACTS
Building Type
Office
Year Built
1980
Building Height
1 Story
Building Size
9,400 SF
Building Class
C
Typical Floor Size
9,400 SF
Parking
Surface Parking
1 of 7
VIDEOS
3D TOUR
PHOTOS
STREET VIEW
STREET
MAP
Presented by

Brookside Park | 610 Auburn Ravine Rd
Hmm, there seems to have been an error sending your message. Please try again.
Thanks! Your message was sent.



