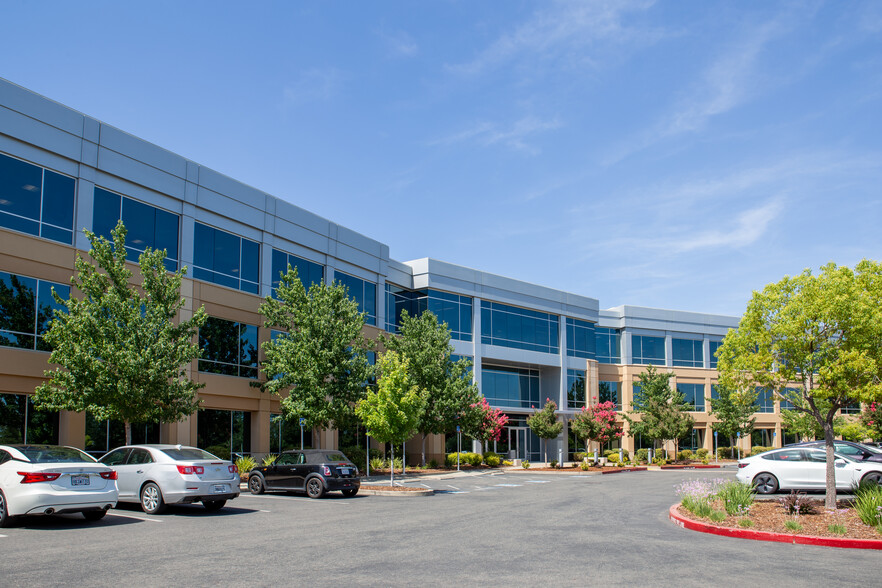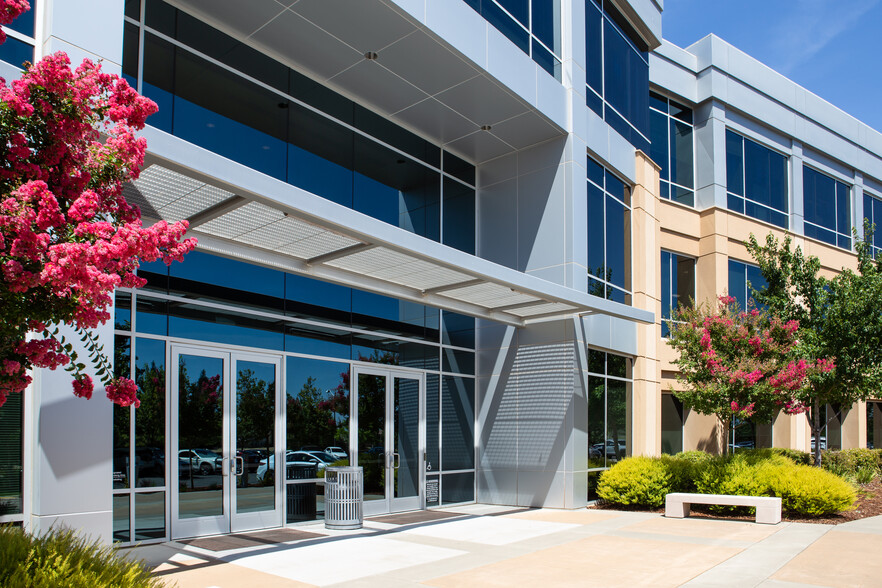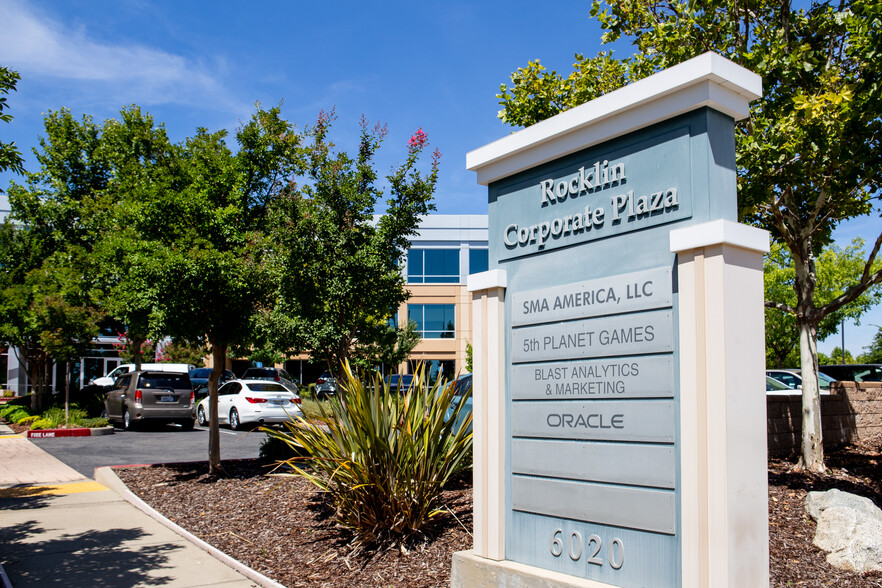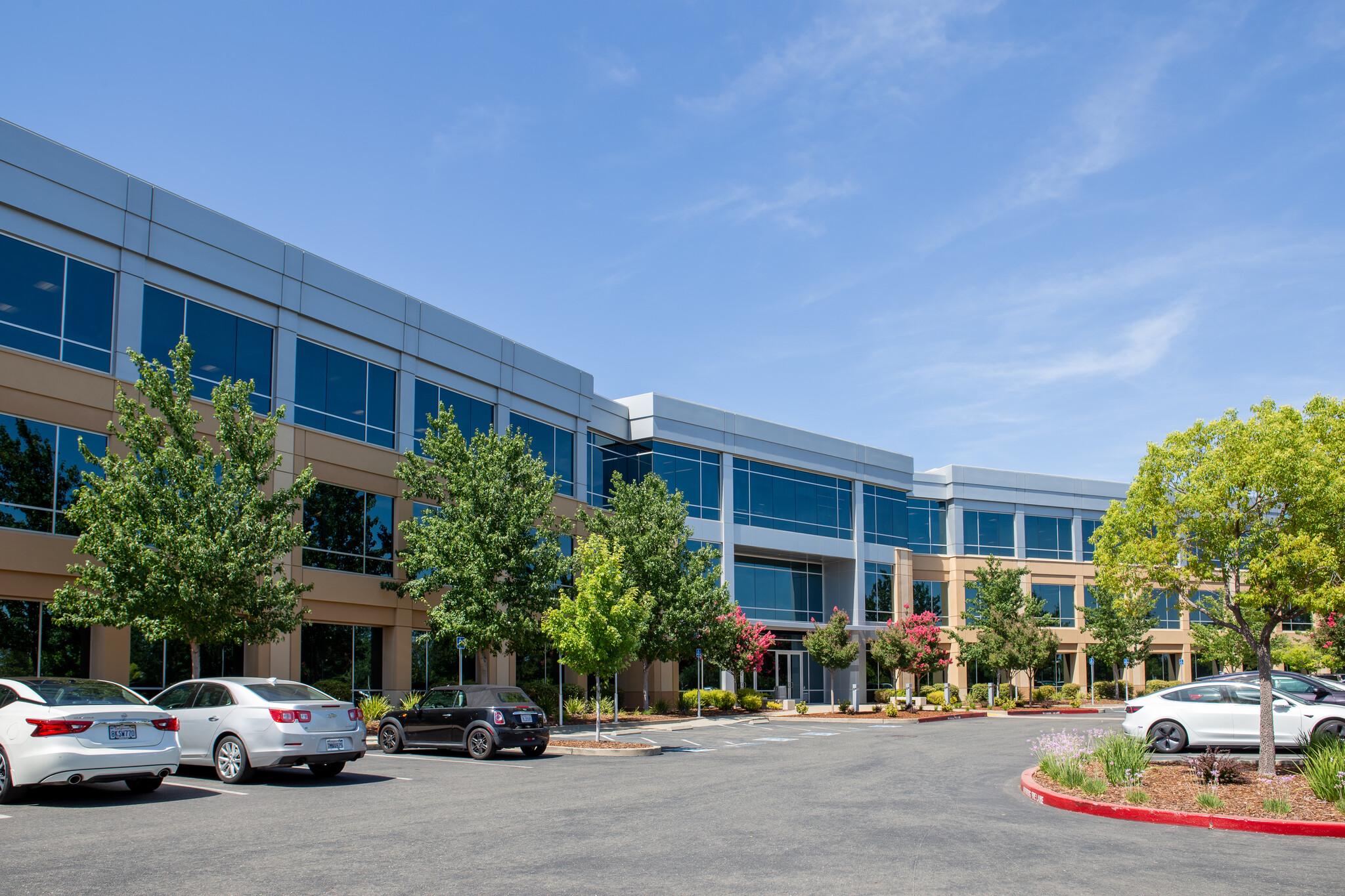thank you

Your email has been sent.

Rocklin Corporate Plaza Rocklin, CA 95765 1,165 - 41,492 SF of Office Space Available




Park Highlights
- Convenient access to major thoroughfares
- Floor to ceiling tinted and reflective glass
- State of art building systems
- Just minutes to the new South Placer Justice Center
- Offers unobstructed views of Rocklin/Roseville
Park Facts
| Total Space Available | 41,492 SF | Park Type | Office Park |
| Max. Contiguous | 18,019 SF | Cross Streets | Lonetree Blvd |
| Total Space Available | 41,492 SF |
| Max. Contiguous | 18,019 SF |
| Park Type | Office Park |
| Cross Streets | Lonetree Blvd |
All Available Spaces(7)
Display Rental Rate as
- Space
- Size
- Term
- Rental Rate
- Space Use
- Condition
- Available
Convenient access to major thoroughfares
- Rate includes utilities, building services and property expenses
- Open Floor Plan Layout
- Partially Built-Out as Standard Office
- Fits 12 - 36 People
- Rate includes utilities, building services and property expenses
- Fits 3 - 10 People
- Rate includes utilities, building services and property expenses
- Open Floor Plan Layout
- Partially Built-Out as Standard Office
- Fits 9 - 29 People
- Rate includes utilities, building services and property expenses
- Fits 33 - 103 People
- Open Floor Plan Layout
- Can be combined with additional space(s) for up to 18,019 SF of adjacent space
- Rate includes utilities, building services and property expenses
- Can be combined with additional space(s) for up to 18,019 SF of adjacent space
- Fits 20 - 64 People
| Space | Size | Term | Rental Rate | Space Use | Condition | Available |
| 1st Floor, Ste 100 | 4,472 SF | Negotiable | $28.20 /SF/YR $2.35 /SF/MO $303.54 /m²/YR $25.30 /m²/MO $10,509 /MO $126,110 /YR | Office | Partial Build-Out | Now |
| 1st Floor, Ste 160 | 1,165 SF | Negotiable | $28.20 /SF/YR $2.35 /SF/MO $303.54 /m²/YR $25.30 /m²/MO $2,738 /MO $32,853 /YR | Office | - | 30 Days |
| 1st Floor, Ste 170 | 3,597 SF | Negotiable | $28.20 /SF/YR $2.35 /SF/MO $303.54 /m²/YR $25.30 /m²/MO $8,453 /MO $101,435 /YR | Office | Partial Build-Out | Now |
| 2nd Floor, Ste 205 | 10,077 SF | Negotiable | $28.20 /SF/YR $2.35 /SF/MO $303.54 /m²/YR $25.30 /m²/MO $23,681 /MO $284,171 /YR | Office | - | Now |
| 2nd Floor, Ste 210 | 7,942 SF | Negotiable | $28.20 /SF/YR $2.35 /SF/MO $303.54 /m²/YR $25.30 /m²/MO $18,664 /MO $223,964 /YR | Office | - | Now |
6030 W Oaks Blvd - 1st Floor - Ste 100
6030 W Oaks Blvd - 1st Floor - Ste 160
6030 W Oaks Blvd - 1st Floor - Ste 170
6030 W Oaks Blvd - 2nd Floor - Ste 205
6030 W Oaks Blvd - 2nd Floor - Ste 210
- Space
- Size
- Term
- Rental Rate
- Space Use
- Condition
- Available
- Rate includes utilities, building services and property expenses
- Fits 9 - 27 People
Convenient access to major thoroughfares
- Rate includes utilities, building services and property expenses
- Mostly Open Floor Plan Layout
- 12 Private Offices
- Fully Built-Out as Standard Office
- Fits 28 - 88 People
| Space | Size | Term | Rental Rate | Space Use | Condition | Available |
| 2nd Floor, Ste 280 | 3,257 SF | Negotiable | $28.20 /SF/YR $2.35 /SF/MO $303.54 /m²/YR $25.30 /m²/MO $7,654 /MO $91,847 /YR | Office | - | Now |
| 3rd Floor, Ste 315 | 10,982 SF | 1-5 Years | $28.20 /SF/YR $2.35 /SF/MO $303.54 /m²/YR $25.30 /m²/MO $25,808 /MO $309,692 /YR | Office | Full Build-Out | Now |
6020 W Oaks Blvd - 2nd Floor - Ste 280
6020 W Oaks Blvd - 3rd Floor - Ste 315
6030 W Oaks Blvd - 1st Floor - Ste 100
| Size | 4,472 SF |
| Term | Negotiable |
| Rental Rate | $28.20 /SF/YR |
| Space Use | Office |
| Condition | Partial Build-Out |
| Available | Now |
Convenient access to major thoroughfares
- Rate includes utilities, building services and property expenses
- Partially Built-Out as Standard Office
- Open Floor Plan Layout
- Fits 12 - 36 People
6030 W Oaks Blvd - 1st Floor - Ste 160
| Size | 1,165 SF |
| Term | Negotiable |
| Rental Rate | $28.20 /SF/YR |
| Space Use | Office |
| Condition | - |
| Available | 30 Days |
- Rate includes utilities, building services and property expenses
- Fits 3 - 10 People
6030 W Oaks Blvd - 1st Floor - Ste 170
| Size | 3,597 SF |
| Term | Negotiable |
| Rental Rate | $28.20 /SF/YR |
| Space Use | Office |
| Condition | Partial Build-Out |
| Available | Now |
- Rate includes utilities, building services and property expenses
- Partially Built-Out as Standard Office
- Open Floor Plan Layout
- Fits 9 - 29 People
6030 W Oaks Blvd - 2nd Floor - Ste 205
| Size | 10,077 SF |
| Term | Negotiable |
| Rental Rate | $28.20 /SF/YR |
| Space Use | Office |
| Condition | - |
| Available | Now |
- Rate includes utilities, building services and property expenses
- Open Floor Plan Layout
- Fits 33 - 103 People
- Can be combined with additional space(s) for up to 18,019 SF of adjacent space
6030 W Oaks Blvd - 2nd Floor - Ste 210
| Size | 7,942 SF |
| Term | Negotiable |
| Rental Rate | $28.20 /SF/YR |
| Space Use | Office |
| Condition | - |
| Available | Now |
- Rate includes utilities, building services and property expenses
- Fits 20 - 64 People
- Can be combined with additional space(s) for up to 18,019 SF of adjacent space
6020 W Oaks Blvd - 2nd Floor - Ste 280
| Size | 3,257 SF |
| Term | Negotiable |
| Rental Rate | $28.20 /SF/YR |
| Space Use | Office |
| Condition | - |
| Available | Now |
- Rate includes utilities, building services and property expenses
- Fits 9 - 27 People
6020 W Oaks Blvd - 3rd Floor - Ste 315
| Size | 10,982 SF |
| Term | 1-5 Years |
| Rental Rate | $28.20 /SF/YR |
| Space Use | Office |
| Condition | Full Build-Out |
| Available | Now |
Convenient access to major thoroughfares
- Rate includes utilities, building services and property expenses
- Fully Built-Out as Standard Office
- Mostly Open Floor Plan Layout
- Fits 28 - 88 People
- 12 Private Offices
Park Overview
This property offers convenient access to major thoroughfares, enhancing its connectivity. It includes an on-site conference center, deli, and fitness center, providing valuable amenities. The outdoor area is beautifully landscaped, featuring a tranquil space complete with a fountain and seating, with plans to add Wi-Fi for outdoor gatherings. Signage options are available for both building and monument displays. The location is just minutes away from the new South Placer Justice Center. With state-of-the-art building systems and floor-to-ceiling tinted, reflective glass, the property offers unobstructed views of the Rocklin and Roseville areas.
Presented by

Rocklin Corporate Plaza | Rocklin, CA 95765
Hmm, there seems to have been an error sending your message. Please try again.
Thanks! Your message was sent.



















