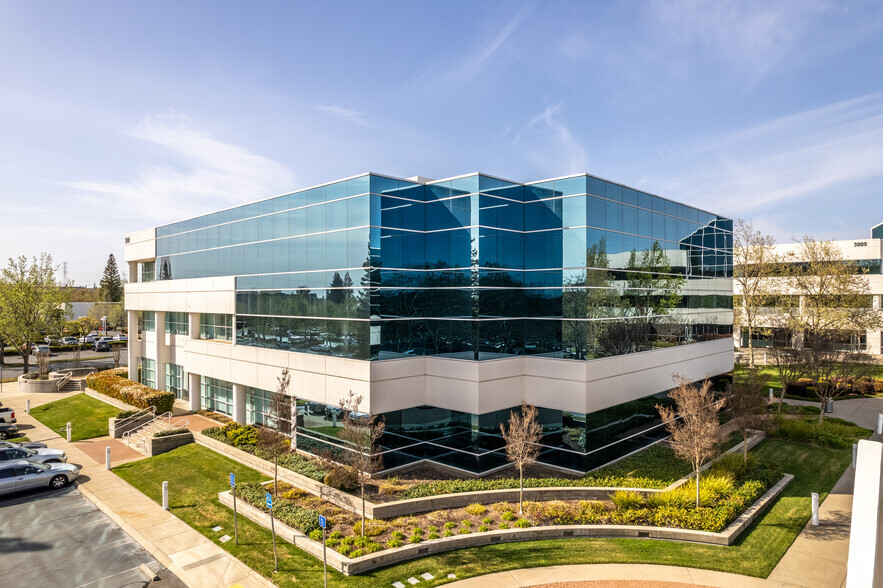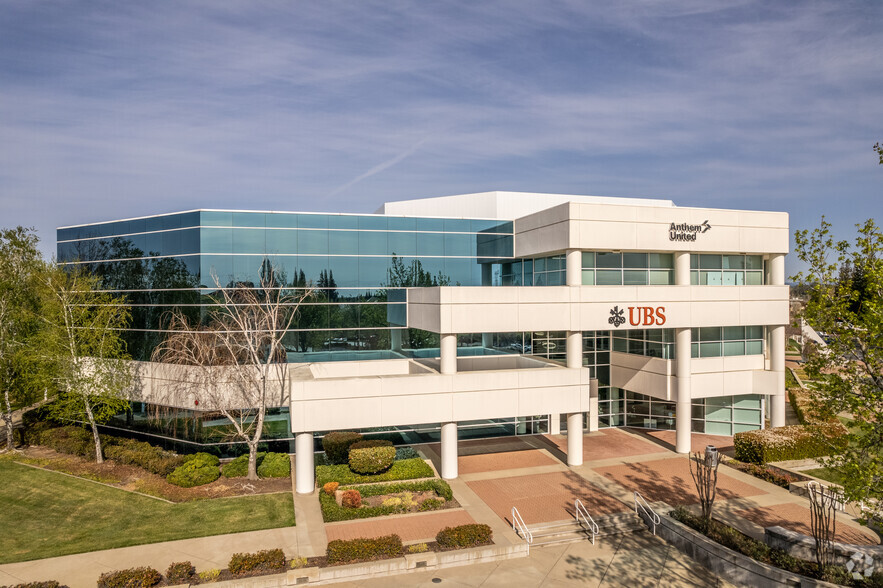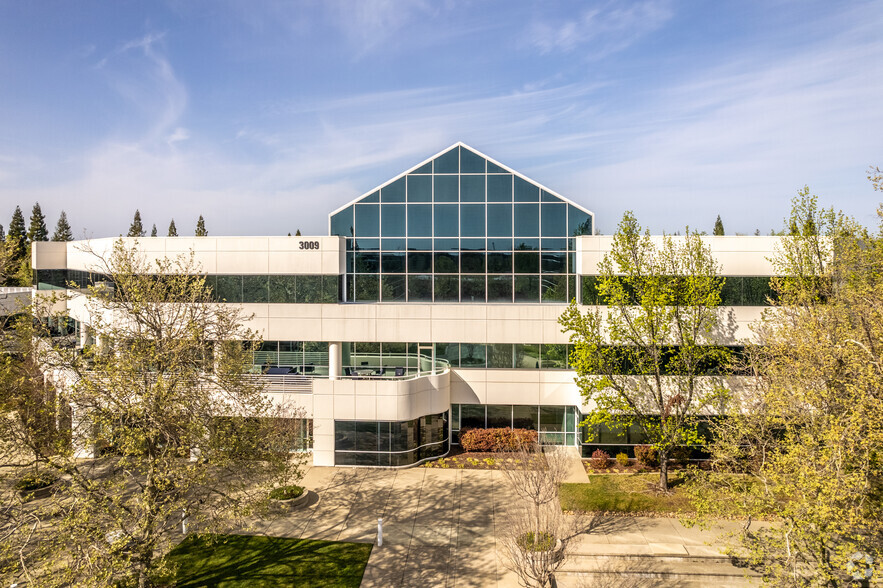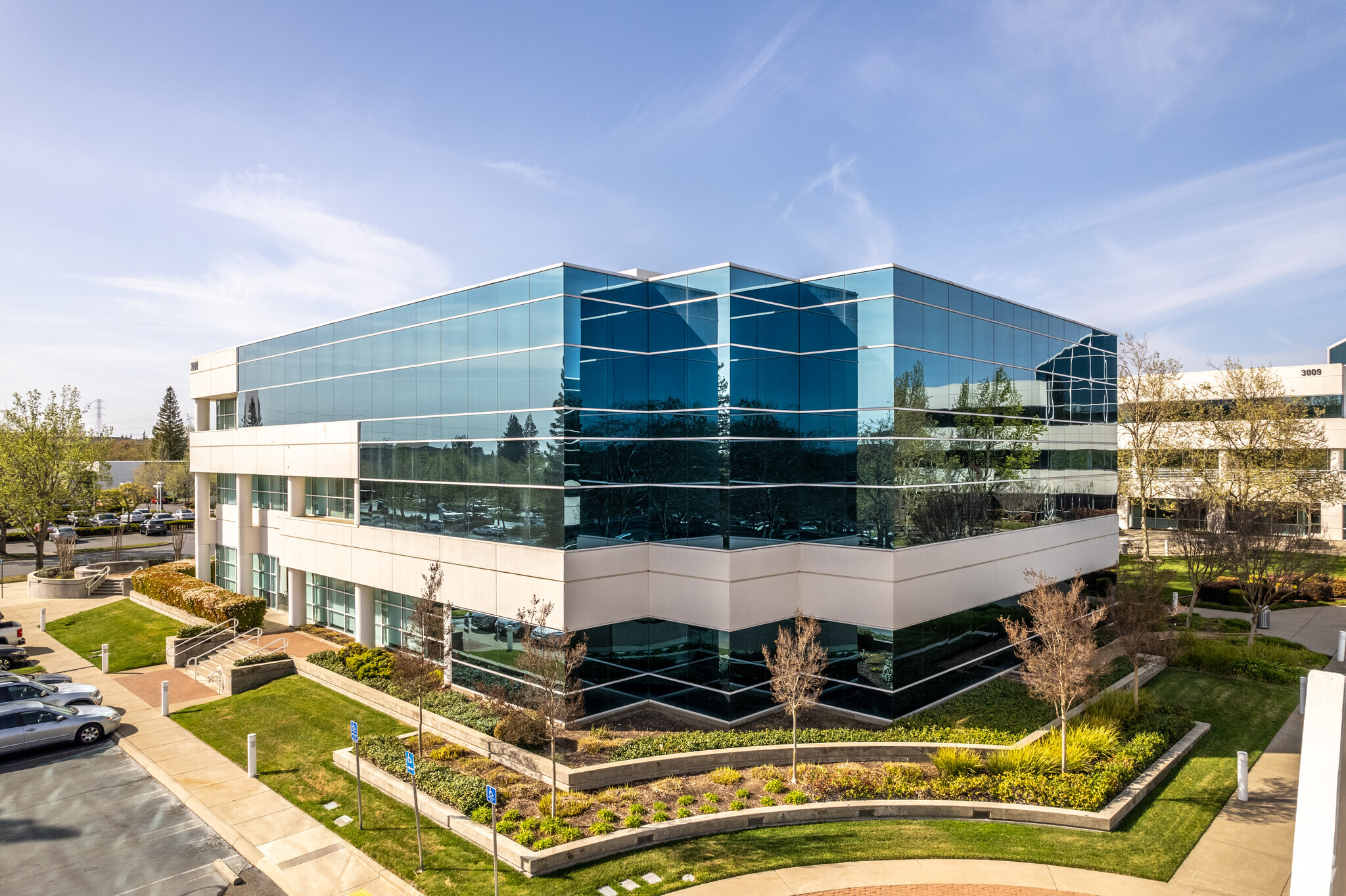thank you

Your email has been sent!

Olympus Corporate Centre Roseville, CA 95661 783 - 41,270 SF of Office Space Available




PARK HIGHLIGHTS
- Easy access to freeway
- Beautiful Courtyard Views
- Property manager on site
- Close to Retail and Services
- Exceptional tenancy
- Convenient access to Interstate 80 and major transportation arteries
PARK FACTS
| Total Space Available | 41,270 SF | Park Type | Office Park |
| Max. Contiguous | 16,508 SF |
| Total Space Available | 41,270 SF |
| Max. Contiguous | 16,508 SF |
| Park Type | Office Park |
ALL AVAILABLE SPACES(11)
Display Rental Rate as
- SPACE
- SIZE
- TERM
- RENTAL RATE
- SPACE USE
- CONDITION
- AVAILABLE
- Rate includes utilities, building services and property expenses
- Fits 4 - 12 People
- Rate includes utilities, building services and property expenses
- Mostly Open Floor Plan Layout
- Central Air Conditioning
- Open-Plan
- Fully Built-Out as Standard Office
- Fits 8 - 23 People
- Private Restrooms
| Space | Size | Term | Rental Rate | Space Use | Condition | Available |
| 1st Floor, Ste 100 | 1,381 SF | Negotiable | $28.80 /SF/YR $2.40 /SF/MO $310.00 /m²/YR $25.83 /m²/MO $3,314 /MO $39,773 /YR | Office | - | Now |
| 1st Floor, Ste 110 | 2,826 SF | Negotiable | $28.80 /SF/YR $2.40 /SF/MO $310.00 /m²/YR $25.83 /m²/MO $6,782 /MO $81,389 /YR | Office | Full Build-Out | Now |
3013 Douglas Blvd - 1st Floor - Ste 100
3013 Douglas Blvd - 1st Floor - Ste 110
- SPACE
- SIZE
- TERM
- RENTAL RATE
- SPACE USE
- CONDITION
- AVAILABLE
- Rate includes utilities, building services and property expenses
- Fits 5 - 15 People
- 2 Workstations
- Fully Built-Out as Standard Office
- 7 Private Offices
- Central Air Conditioning
- Rate includes utilities, building services and property expenses
- Mostly Open Floor Plan Layout
- Can be combined with additional space(s) for up to 16,508 SF of adjacent space
- Open-Plan
- Fully Built-Out as Standard Office
- Fits 30 - 94 People
- Central Air Conditioning
- Rate includes utilities, building services and property expenses
- Can be combined with additional space(s) for up to 16,508 SF of adjacent space
- Fits 5 - 14 People
- Rate includes utilities, building services and property expenses
- Can be combined with additional space(s) for up to 16,508 SF of adjacent space
- Fits 8 - 26 People
Property Manager on site
- Rate includes utilities, building services and property expenses
- Fits 6 - 19 People
- Central Air Conditioning
- Fully Built-Out as Standard Office
- 4 Private Offices
| Space | Size | Term | Rental Rate | Space Use | Condition | Available |
| 1st Floor, Ste 150 | 1,764 SF | Negotiable | $28.80 /SF/YR $2.40 /SF/MO $310.00 /m²/YR $25.83 /m²/MO $4,234 /MO $50,803 /YR | Office | Full Build-Out | Now |
| 2nd Floor, Ste 200 | 11,677 SF | Negotiable | $28.80 /SF/YR $2.40 /SF/MO $310.00 /m²/YR $25.83 /m²/MO $28,025 /MO $336,298 /YR | Office | Full Build-Out | Now |
| 2nd Floor, Ste 220 | 1,635 SF | Negotiable | $28.80 /SF/YR $2.40 /SF/MO $310.00 /m²/YR $25.83 /m²/MO $3,924 /MO $47,088 /YR | Office | - | August 01, 2025 |
| 2nd Floor, Ste 230 | 3,196 SF | Negotiable | $28.80 /SF/YR $2.40 /SF/MO $310.00 /m²/YR $25.83 /m²/MO $7,670 /MO $92,045 /YR | Office | - | 90 Days |
| 3rd Floor, Ste 325 | 2,360 SF | Negotiable | $28.80 /SF/YR $2.40 /SF/MO $310.00 /m²/YR $25.83 /m²/MO $5,664 /MO $67,968 /YR | Office | Full Build-Out | Now |
3001 Douglas Blvd - 1st Floor - Ste 150
3001 Douglas Blvd - 2nd Floor - Ste 200
3001 Douglas Blvd - 2nd Floor - Ste 220
3001 Douglas Blvd - 2nd Floor - Ste 230
3001 Douglas Blvd - 3rd Floor - Ste 325
- SPACE
- SIZE
- TERM
- RENTAL RATE
- SPACE USE
- CONDITION
- AVAILABLE
- Rate includes utilities, building services and property expenses
- Mostly Open Floor Plan Layout
- Can be combined with additional space(s) for up to 2,277 SF of adjacent space
- Open-Plan
- Fully Built-Out as Standard Office
- Fits 4 - 12 People
- Central Air Conditioning
- Rate includes utilities, building services and property expenses
- Mostly Open Floor Plan Layout
- Can be combined with additional space(s) for up to 2,277 SF of adjacent space
- Open-Plan
- Fully Built-Out as Standard Office
- Fits 2 - 7 People
- Central Air Conditioning
| Space | Size | Term | Rental Rate | Space Use | Condition | Available |
| 2nd Floor, Ste 230 | 1,494 SF | Negotiable | $28.80 /SF/YR $2.40 /SF/MO $310.00 /m²/YR $25.83 /m²/MO $3,586 /MO $43,027 /YR | Office | Full Build-Out | Now |
| 2nd Floor, Ste 240 | 783 SF | Negotiable | $28.80 /SF/YR $2.40 /SF/MO $310.00 /m²/YR $25.83 /m²/MO $1,879 /MO $22,550 /YR | Office | Full Build-Out | Now |
3005 Douglas Blvd - 2nd Floor - Ste 230
3005 Douglas Blvd - 2nd Floor - Ste 240
- SPACE
- SIZE
- TERM
- RENTAL RATE
- SPACE USE
- CONDITION
- AVAILABLE
- Rate includes utilities, building services and property expenses
- Mostly Open Floor Plan Layout
- Central Air Conditioning
- Fully Built-Out as Standard Office
- Fits 13 - 41 People
- Open-Plan
Suite 300 is contiguous with Suite 350, total square feet available: 19,437 sf. 9029 SF
- Rate includes utilities, building services and property expenses
- Mostly Open Floor Plan Layout
- Space is in Excellent Condition
- Open-Plan
- Fully Built-Out as Standard Office
- Fits 23 - 73 People
- Central Air Conditioning
- Great Visibility
| Space | Size | Term | Rental Rate | Space Use | Condition | Available |
| 2nd Floor, Ste 290 | 5,125 SF | Negotiable | $28.80 /SF/YR $2.40 /SF/MO $310.00 /m²/YR $25.83 /m²/MO $12,300 /MO $147,600 /YR | Office | Full Build-Out | Now |
| 3rd Floor, Ste 320 | 9,029 SF | 1-5 Years | $28.80 /SF/YR $2.40 /SF/MO $310.00 /m²/YR $25.83 /m²/MO $21,670 /MO $260,035 /YR | Office | Full Build-Out | Now |
3009 Douglas Blvd - 2nd Floor - Ste 290
3009 Douglas Blvd - 3rd Floor - Ste 320
3013 Douglas Blvd - 1st Floor - Ste 100
| Size | 1,381 SF |
| Term | Negotiable |
| Rental Rate | $28.80 /SF/YR |
| Space Use | Office |
| Condition | - |
| Available | Now |
- Rate includes utilities, building services and property expenses
- Fits 4 - 12 People
3013 Douglas Blvd - 1st Floor - Ste 110
| Size | 2,826 SF |
| Term | Negotiable |
| Rental Rate | $28.80 /SF/YR |
| Space Use | Office |
| Condition | Full Build-Out |
| Available | Now |
- Rate includes utilities, building services and property expenses
- Fully Built-Out as Standard Office
- Mostly Open Floor Plan Layout
- Fits 8 - 23 People
- Central Air Conditioning
- Private Restrooms
- Open-Plan
3001 Douglas Blvd - 1st Floor - Ste 150
| Size | 1,764 SF |
| Term | Negotiable |
| Rental Rate | $28.80 /SF/YR |
| Space Use | Office |
| Condition | Full Build-Out |
| Available | Now |
- Rate includes utilities, building services and property expenses
- Fully Built-Out as Standard Office
- Fits 5 - 15 People
- 7 Private Offices
- 2 Workstations
- Central Air Conditioning
3001 Douglas Blvd - 2nd Floor - Ste 200
| Size | 11,677 SF |
| Term | Negotiable |
| Rental Rate | $28.80 /SF/YR |
| Space Use | Office |
| Condition | Full Build-Out |
| Available | Now |
- Rate includes utilities, building services and property expenses
- Fully Built-Out as Standard Office
- Mostly Open Floor Plan Layout
- Fits 30 - 94 People
- Can be combined with additional space(s) for up to 16,508 SF of adjacent space
- Central Air Conditioning
- Open-Plan
3001 Douglas Blvd - 2nd Floor - Ste 220
| Size | 1,635 SF |
| Term | Negotiable |
| Rental Rate | $28.80 /SF/YR |
| Space Use | Office |
| Condition | - |
| Available | August 01, 2025 |
- Rate includes utilities, building services and property expenses
- Fits 5 - 14 People
- Can be combined with additional space(s) for up to 16,508 SF of adjacent space
3001 Douglas Blvd - 2nd Floor - Ste 230
| Size | 3,196 SF |
| Term | Negotiable |
| Rental Rate | $28.80 /SF/YR |
| Space Use | Office |
| Condition | - |
| Available | 90 Days |
- Rate includes utilities, building services and property expenses
- Fits 8 - 26 People
- Can be combined with additional space(s) for up to 16,508 SF of adjacent space
3001 Douglas Blvd - 3rd Floor - Ste 325
| Size | 2,360 SF |
| Term | Negotiable |
| Rental Rate | $28.80 /SF/YR |
| Space Use | Office |
| Condition | Full Build-Out |
| Available | Now |
Property Manager on site
- Rate includes utilities, building services and property expenses
- Fully Built-Out as Standard Office
- Fits 6 - 19 People
- 4 Private Offices
- Central Air Conditioning
3005 Douglas Blvd - 2nd Floor - Ste 230
| Size | 1,494 SF |
| Term | Negotiable |
| Rental Rate | $28.80 /SF/YR |
| Space Use | Office |
| Condition | Full Build-Out |
| Available | Now |
- Rate includes utilities, building services and property expenses
- Fully Built-Out as Standard Office
- Mostly Open Floor Plan Layout
- Fits 4 - 12 People
- Can be combined with additional space(s) for up to 2,277 SF of adjacent space
- Central Air Conditioning
- Open-Plan
3005 Douglas Blvd - 2nd Floor - Ste 240
| Size | 783 SF |
| Term | Negotiable |
| Rental Rate | $28.80 /SF/YR |
| Space Use | Office |
| Condition | Full Build-Out |
| Available | Now |
- Rate includes utilities, building services and property expenses
- Fully Built-Out as Standard Office
- Mostly Open Floor Plan Layout
- Fits 2 - 7 People
- Can be combined with additional space(s) for up to 2,277 SF of adjacent space
- Central Air Conditioning
- Open-Plan
3009 Douglas Blvd - 2nd Floor - Ste 290
| Size | 5,125 SF |
| Term | Negotiable |
| Rental Rate | $28.80 /SF/YR |
| Space Use | Office |
| Condition | Full Build-Out |
| Available | Now |
- Rate includes utilities, building services and property expenses
- Fully Built-Out as Standard Office
- Mostly Open Floor Plan Layout
- Fits 13 - 41 People
- Central Air Conditioning
- Open-Plan
3009 Douglas Blvd - 3rd Floor - Ste 320
| Size | 9,029 SF |
| Term | 1-5 Years |
| Rental Rate | $28.80 /SF/YR |
| Space Use | Office |
| Condition | Full Build-Out |
| Available | Now |
Suite 300 is contiguous with Suite 350, total square feet available: 19,437 sf. 9029 SF
- Rate includes utilities, building services and property expenses
- Fully Built-Out as Standard Office
- Mostly Open Floor Plan Layout
- Fits 23 - 73 People
- Space is in Excellent Condition
- Central Air Conditioning
- Open-Plan
- Great Visibility
PARK OVERVIEW
Olympus Corporate Centre is a four-building complex of two- and three-story office buildings offering approximately 191,000 square feet of rentable space. The campus-type setting offers ample tenant and visitor parking and broad outdoor public spaces including benches and tables with chairs. The campus also includes a conference center, which can be arranged in boardroom, classroom and other configurations, and an on-site fitness center. Olympus Corporate Centre is situated to provide quick access to downtown Sacramento and the Sacramento International Airport, and is just minutes from Interstate 80.
Presented by

Olympus Corporate Centre | Roseville, CA 95661
Hmm, there seems to have been an error sending your message. Please try again.
Thanks! Your message was sent.























