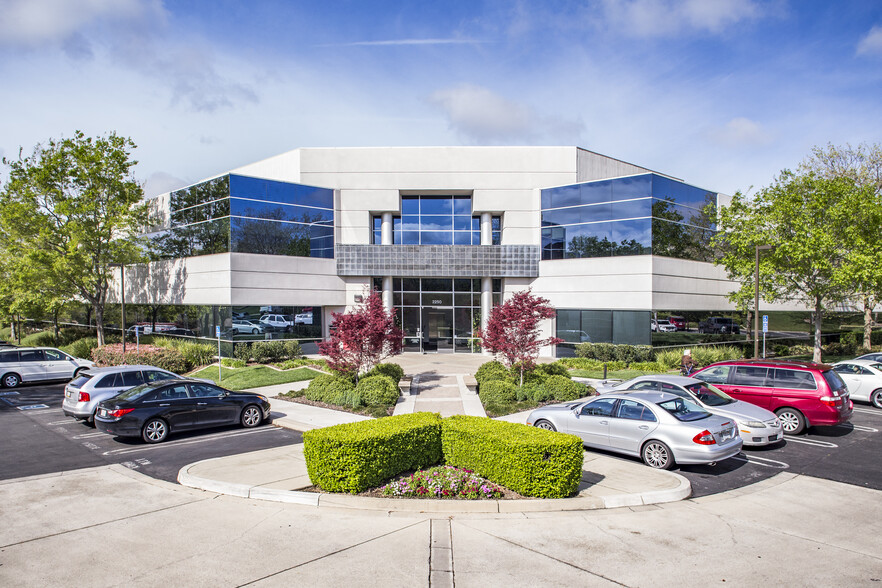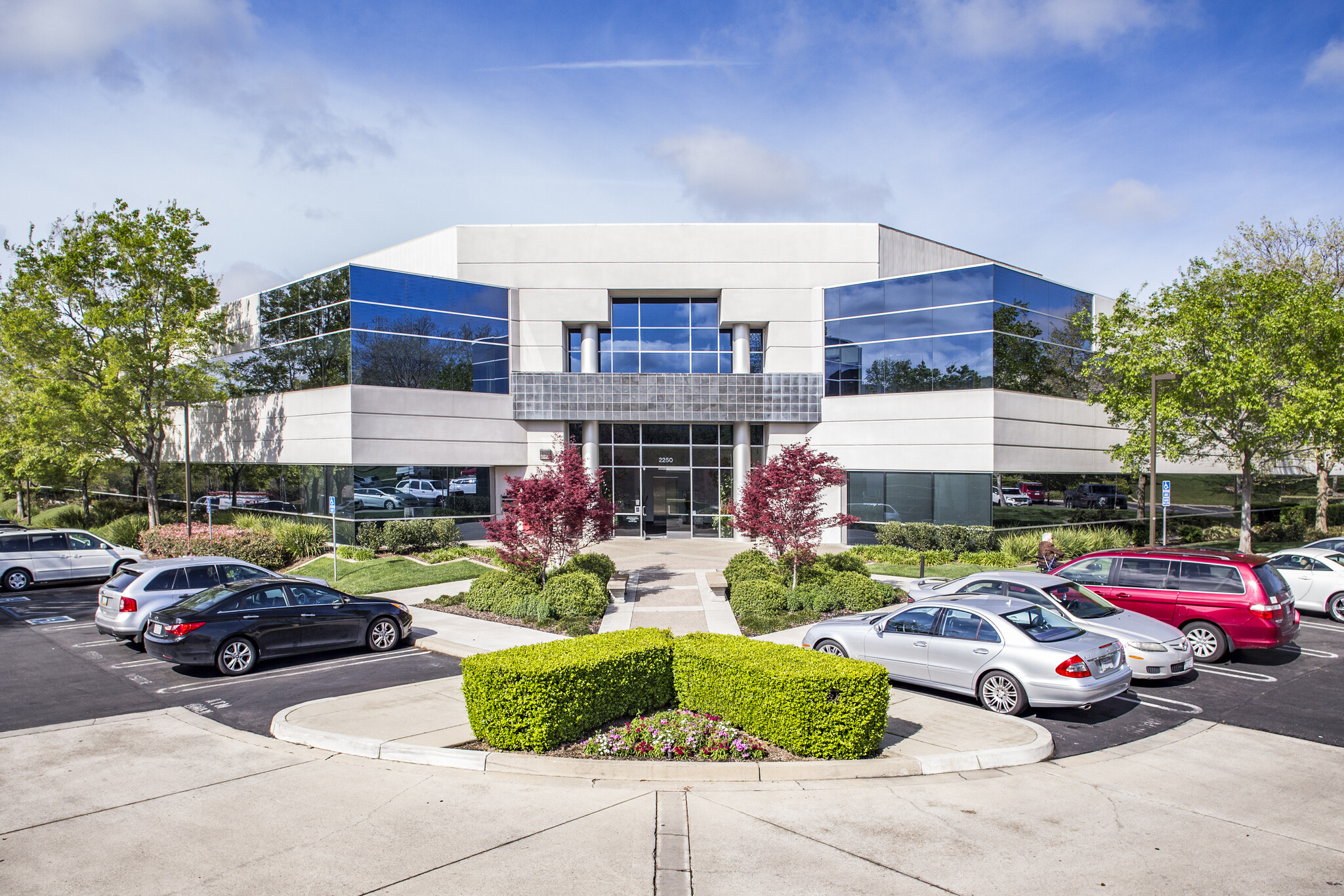thank you

Your email has been sent.

2250 Douglas Blvd 3,141 - 10,463 SF of Office Space Available in Roseville, CA 95661


Highlights
- Newly upgraded common areas
- Close to high-end retail amenities
- Desirable Douglas Boulevard location
- Large-scale signage available
All Available Spaces(2)
Display Rental Rate as
- Space
- Size
- Term
- Rental Rate
- Space Use
- Condition
- Available
This is ground floor space with a double-door entry off the main lobby.
- Rate includes utilities, building services and property expenses
- Mostly Open Floor Plan Layout
- 1 Conference Room
- Natural Light
- Fully Built-Out as Standard Office
- 5 Private Offices
- Central Air Conditioning
- Rate includes utilities, building services and property expenses
- Mostly Open Floor Plan Layout
- 1 Conference Room
- Newly upgraded common areas
- Fully Built-Out as Standard Office
- 2 Private Offices
- Central Air and Heating
- Large-scale signage available
| Space | Size | Term | Rental Rate | Space Use | Condition | Available |
| 1st Floor, Ste 100 | 3,141 SF | Negotiable | $27.00 /SF/YR $2.25 /SF/MO $290.63 /m²/YR $24.22 /m²/MO $7,067 /MO $84,807 /YR | Office | Full Build-Out | 30 Days |
| 2nd Floor, Ste 200A | 4,298-7,322 SF | Negotiable | $27.00 /SF/YR $2.25 /SF/MO $290.63 /m²/YR $24.22 /m²/MO $16,475 /MO $197,694 /YR | Office | Full Build-Out | Now |
1st Floor, Ste 100
| Size |
| 3,141 SF |
| Term |
| Negotiable |
| Rental Rate |
| $27.00 /SF/YR $2.25 /SF/MO $290.63 /m²/YR $24.22 /m²/MO $7,067 /MO $84,807 /YR |
| Space Use |
| Office |
| Condition |
| Full Build-Out |
| Available |
| 30 Days |
2nd Floor, Ste 200A
| Size |
| 4,298-7,322 SF |
| Term |
| Negotiable |
| Rental Rate |
| $27.00 /SF/YR $2.25 /SF/MO $290.63 /m²/YR $24.22 /m²/MO $16,475 /MO $197,694 /YR |
| Space Use |
| Office |
| Condition |
| Full Build-Out |
| Available |
| Now |
1st Floor, Ste 100
| Size | 3,141 SF |
| Term | Negotiable |
| Rental Rate | $27.00 /SF/YR |
| Space Use | Office |
| Condition | Full Build-Out |
| Available | 30 Days |
This is ground floor space with a double-door entry off the main lobby.
- Rate includes utilities, building services and property expenses
- Fully Built-Out as Standard Office
- Mostly Open Floor Plan Layout
- 5 Private Offices
- 1 Conference Room
- Central Air Conditioning
- Natural Light
2nd Floor, Ste 200A
| Size | 4,298-7,322 SF |
| Term | Negotiable |
| Rental Rate | $27.00 /SF/YR |
| Space Use | Office |
| Condition | Full Build-Out |
| Available | Now |
- Rate includes utilities, building services and property expenses
- Fully Built-Out as Standard Office
- Mostly Open Floor Plan Layout
- 2 Private Offices
- 1 Conference Room
- Central Air and Heating
- Newly upgraded common areas
- Large-scale signage available
Property Overview
Desirable Douglas Boulevard location. Close to high-end retail amenities. Beautiful entry way and lobby with mature landscaping.
- Signage
Property Facts
Building Type
Office
Year Built
1998
Building Height
2 Stories
Building Size
46,000 SF
Building Class
B
Typical Floor Size
23,000 SF
Unfinished Ceiling Height
12’
Parking
179 Surface Parking Spaces
Covered Parking
Select Tenants
- Floor
- Tenant Name
- 1st
- Carr Berglund & Ringgenberg
- 2nd
- Dupre Logistics
- 1st
- Homebridge Financial Services, Inc
- 2nd
- Johnson Rooney Welch Inc
- 2nd
- KPFF Consulting Engineers
- 1st
- Michael S. Hawes & Associates
- 1st
- Miles B Signings Inc
- 1st
- RSC Engineering Inc
- 1st
- Sherlock // Anderson PC
- Multiple
- Whitsell Financial Partners
1 1
1 of 2
Videos
Matterport 3D Exterior
Matterport 3D Tour
Photos
Street View
Street
Map
1 of 1
Presented by

2250 Douglas Blvd
Hmm, there seems to have been an error sending your message. Please try again.
Thanks! Your message was sent.



