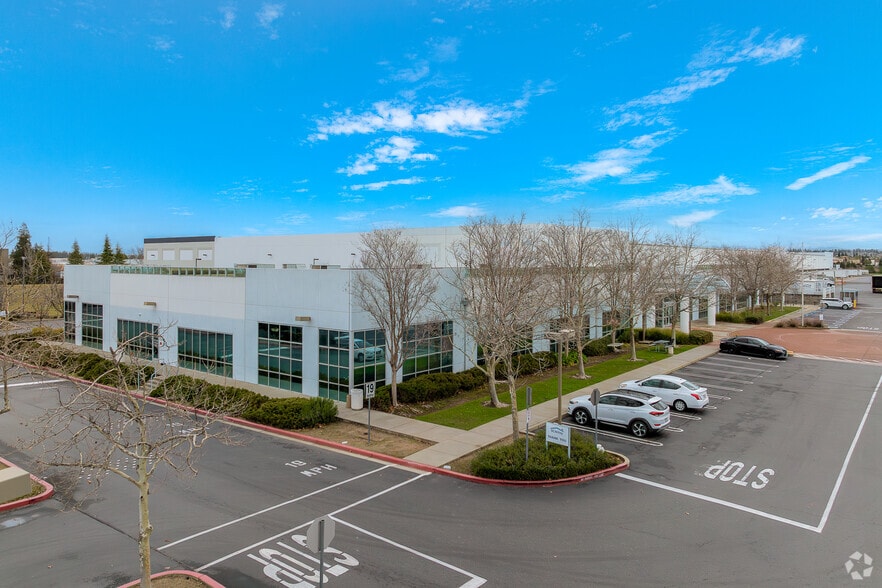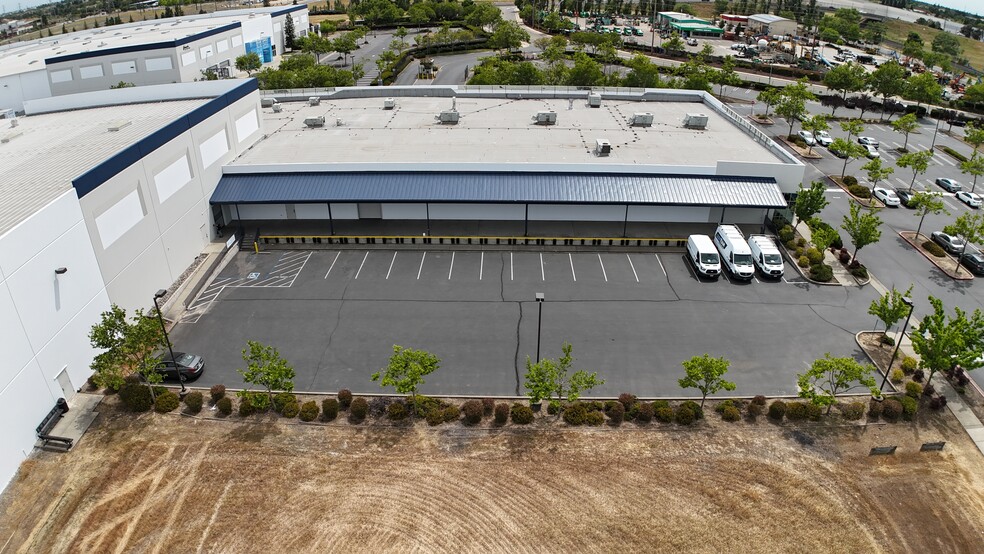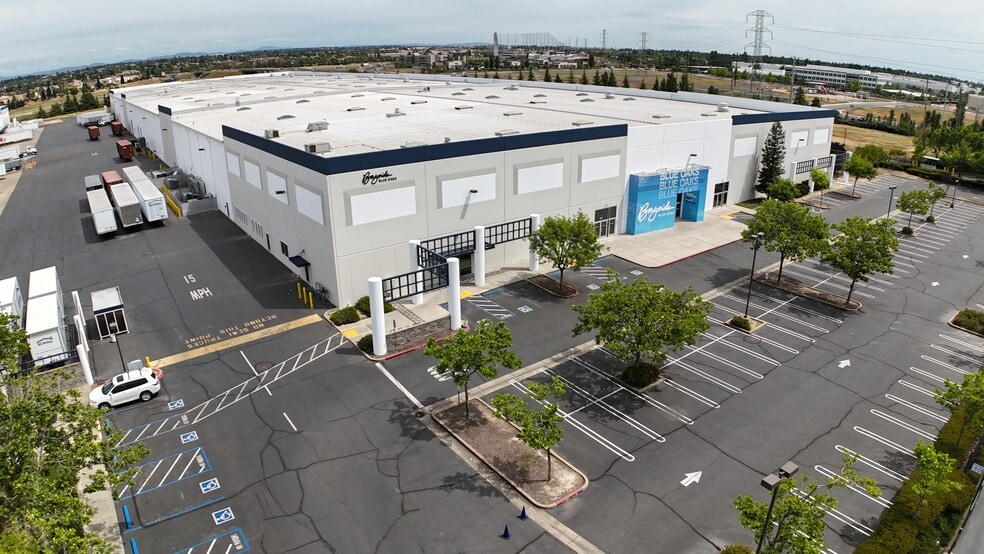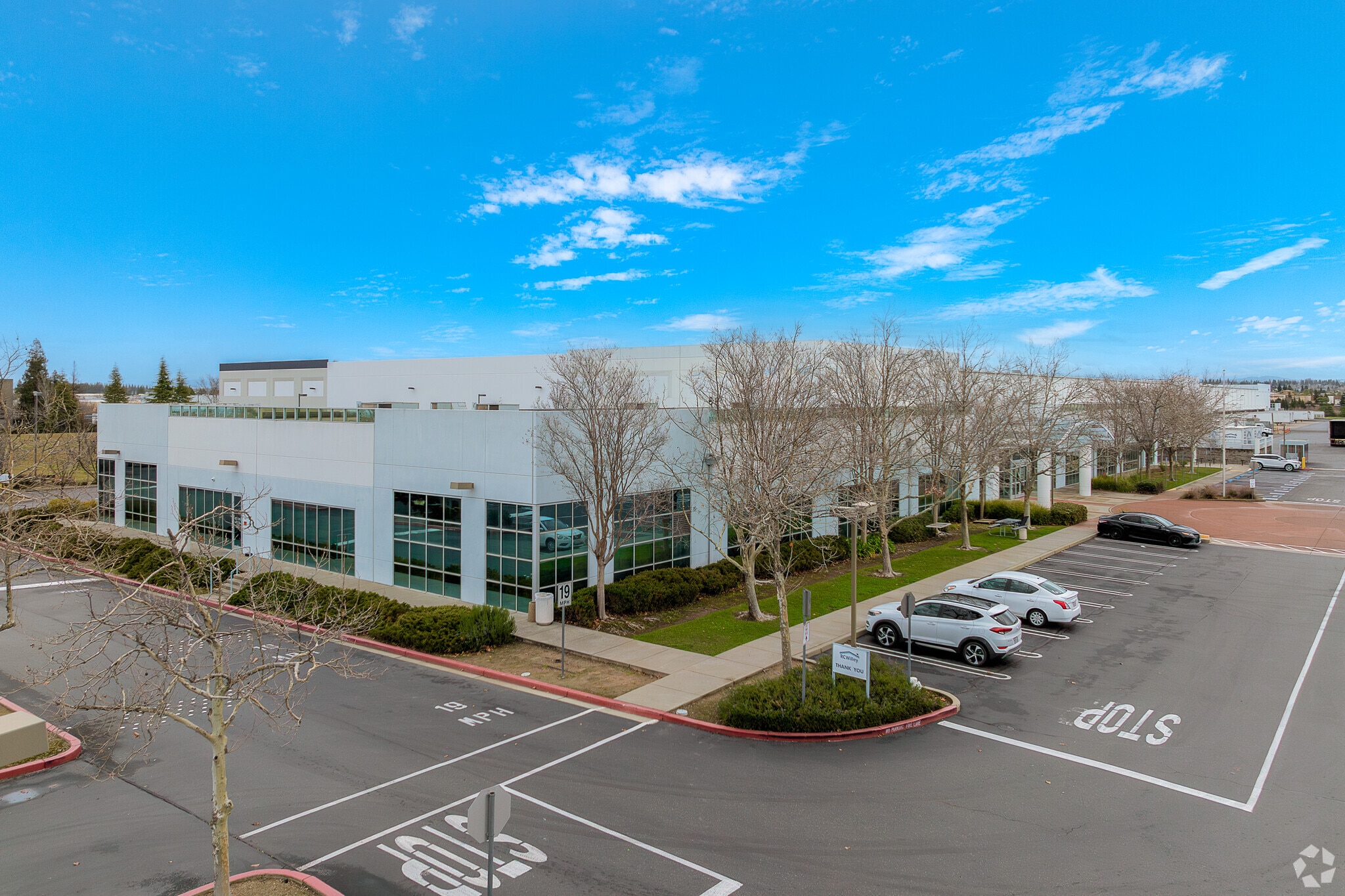thank you

Your email has been sent.

10000 Alantown Dr 85,785 - 188,727 SF of Industrial Space Available in Roseville, CA 95678




Highlights
- 4 HVLS fans at speed bay
- ±43’x57’ column spacing
- Fully Fenced Site
Features
All Available Spaces(2)
Display Rental Rate as
- Space
- Size
- Term
- Rental Rate
- Space Use
- Condition
- Available
• Total: ±102,942 SF • Office: ±3,225 SF - 2 private offices - Large, open work area - Breakroom with sink and cabinetry - Multiple stall restrooms - Electrical room - Janitorial closet • ±2,200A 480v power w/standby diesel emergency generator for lighting • Clear Height: ±32’ • GL Doors: 3 • DH Doors: 16 • ±43’x57’ Column Spacing • ESFR Fire Sprinkler System • Fully Fenced Site • 4 HVLS fans at speed bay • Warehouse ventilation - 4 rooftop exhaust fans with wall louvers • Competitive Roseville Electric Utility Rates
- Includes 3,225 SF of dedicated office space
- Can be combined with additional space(s) for up to 188,727 SF of adjacent space
- Private Restrooms
- 3 Drive Ins
- 16 Loading Docks
AVAILABLE 5/1/26 •Total: ±85,785 SF •Office: ±1,200 SF •±800A ±480v Power to the space •Clear Height: ±32’ •GL Doors: 2 •DH Doors: 5 •Four (4) restrooms •Automatic door openers, hydraulic levelers, interior dock lights, dock seals and dock shelters. •Skylights (1 per 3,177 SF) •±43’x57’ Column Spacing •ESFR Fire Sprinkler System •Fully Fenced Site •Air circulation units throughout. Three rooftop exhaust with wall louvers. •Competitive Roseville Electric Utility Rates •Potential excess land for trailer parking
- Includes 1,200 SF of dedicated office space
- Can be combined with additional space(s) for up to 188,727 SF of adjacent space
- 2 Drive Ins
- 5 Loading Docks
| Space | Size | Term | Rental Rate | Space Use | Condition | Available |
| 1st Floor - 160 | 102,942 SF | Negotiable | Upon Request Upon Request Upon Request Upon Request Upon Request Upon Request | Industrial | Full Build-Out | 30 Days |
| 1st Floor - 170/175 | 85,785 SF | Negotiable | Upon Request Upon Request Upon Request Upon Request Upon Request Upon Request | Industrial | - | May 01, 2026 |
1st Floor - 160
| Size |
| 102,942 SF |
| Term |
| Negotiable |
| Rental Rate |
| Upon Request Upon Request Upon Request Upon Request Upon Request Upon Request |
| Space Use |
| Industrial |
| Condition |
| Full Build-Out |
| Available |
| 30 Days |
1st Floor - 170/175
| Size |
| 85,785 SF |
| Term |
| Negotiable |
| Rental Rate |
| Upon Request Upon Request Upon Request Upon Request Upon Request Upon Request |
| Space Use |
| Industrial |
| Condition |
| - |
| Available |
| May 01, 2026 |
1st Floor - 160
| Size | 102,942 SF |
| Term | Negotiable |
| Rental Rate | Upon Request |
| Space Use | Industrial |
| Condition | Full Build-Out |
| Available | 30 Days |
• Total: ±102,942 SF • Office: ±3,225 SF - 2 private offices - Large, open work area - Breakroom with sink and cabinetry - Multiple stall restrooms - Electrical room - Janitorial closet • ±2,200A 480v power w/standby diesel emergency generator for lighting • Clear Height: ±32’ • GL Doors: 3 • DH Doors: 16 • ±43’x57’ Column Spacing • ESFR Fire Sprinkler System • Fully Fenced Site • 4 HVLS fans at speed bay • Warehouse ventilation - 4 rooftop exhaust fans with wall louvers • Competitive Roseville Electric Utility Rates
- Includes 3,225 SF of dedicated office space
- 3 Drive Ins
- Can be combined with additional space(s) for up to 188,727 SF of adjacent space
- 16 Loading Docks
- Private Restrooms
1st Floor - 170/175
| Size | 85,785 SF |
| Term | Negotiable |
| Rental Rate | Upon Request |
| Space Use | Industrial |
| Condition | - |
| Available | May 01, 2026 |
AVAILABLE 5/1/26 •Total: ±85,785 SF •Office: ±1,200 SF •±800A ±480v Power to the space •Clear Height: ±32’ •GL Doors: 2 •DH Doors: 5 •Four (4) restrooms •Automatic door openers, hydraulic levelers, interior dock lights, dock seals and dock shelters. •Skylights (1 per 3,177 SF) •±43’x57’ Column Spacing •ESFR Fire Sprinkler System •Fully Fenced Site •Air circulation units throughout. Three rooftop exhaust with wall louvers. •Competitive Roseville Electric Utility Rates •Potential excess land for trailer parking
- Includes 1,200 SF of dedicated office space
- 2 Drive Ins
- Can be combined with additional space(s) for up to 188,727 SF of adjacent space
- 5 Loading Docks
Property Overview
Competitive Roseville Electric Utility Rates
Manufacturing Facility Facts
Presented by

10000 Alantown Dr
Hmm, there seems to have been an error sending your message. Please try again.
Thanks! Your message was sent.




